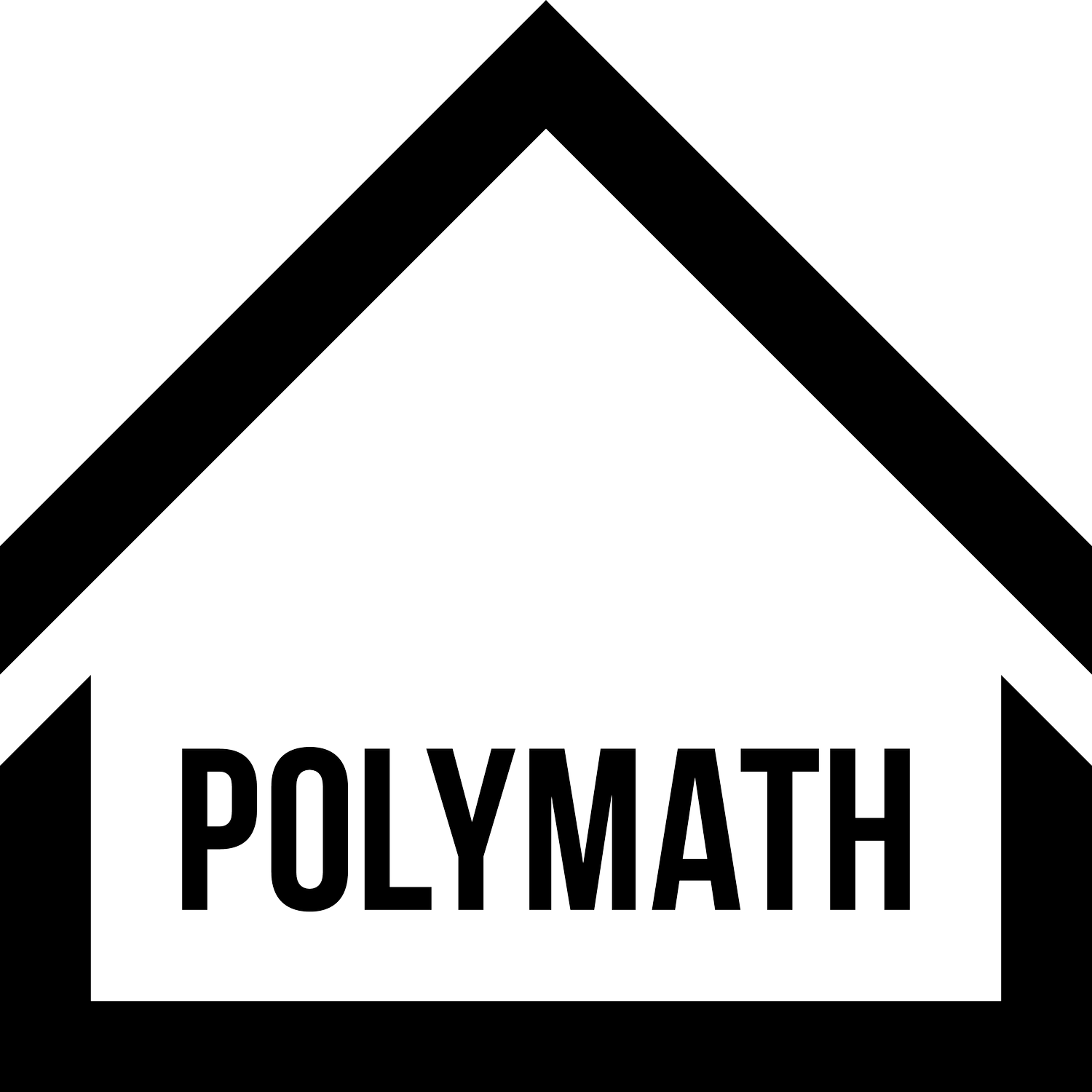
The City of Lake Oswego wished to rehabilitate their Adult Community Center, built in 1975. The renovation enlarged the lobby, improved wayfinding, and prioritized natural light. The scattered administrative offices were consolidated, the bathrooms were relocated and made more universally accessible, and the MEP systems were upgraded to modern standards.
Lake Oswego Adult Community Center
Project Type: Commercial Renovation
Renovation Area: 12 820 SF
Client: City of Lake Oswego Parks & Rec
Contractor: Frist Cascade Corporation
Structural Engineer: Equilibrium Engineers
MEP Engineer: Arris Consulting
Electrical Engineer: Samata Consulting
Interior Design: Nossa Norman Design Studio
Universal Design: Lifespan Design Studio
Status: Completed 2022













